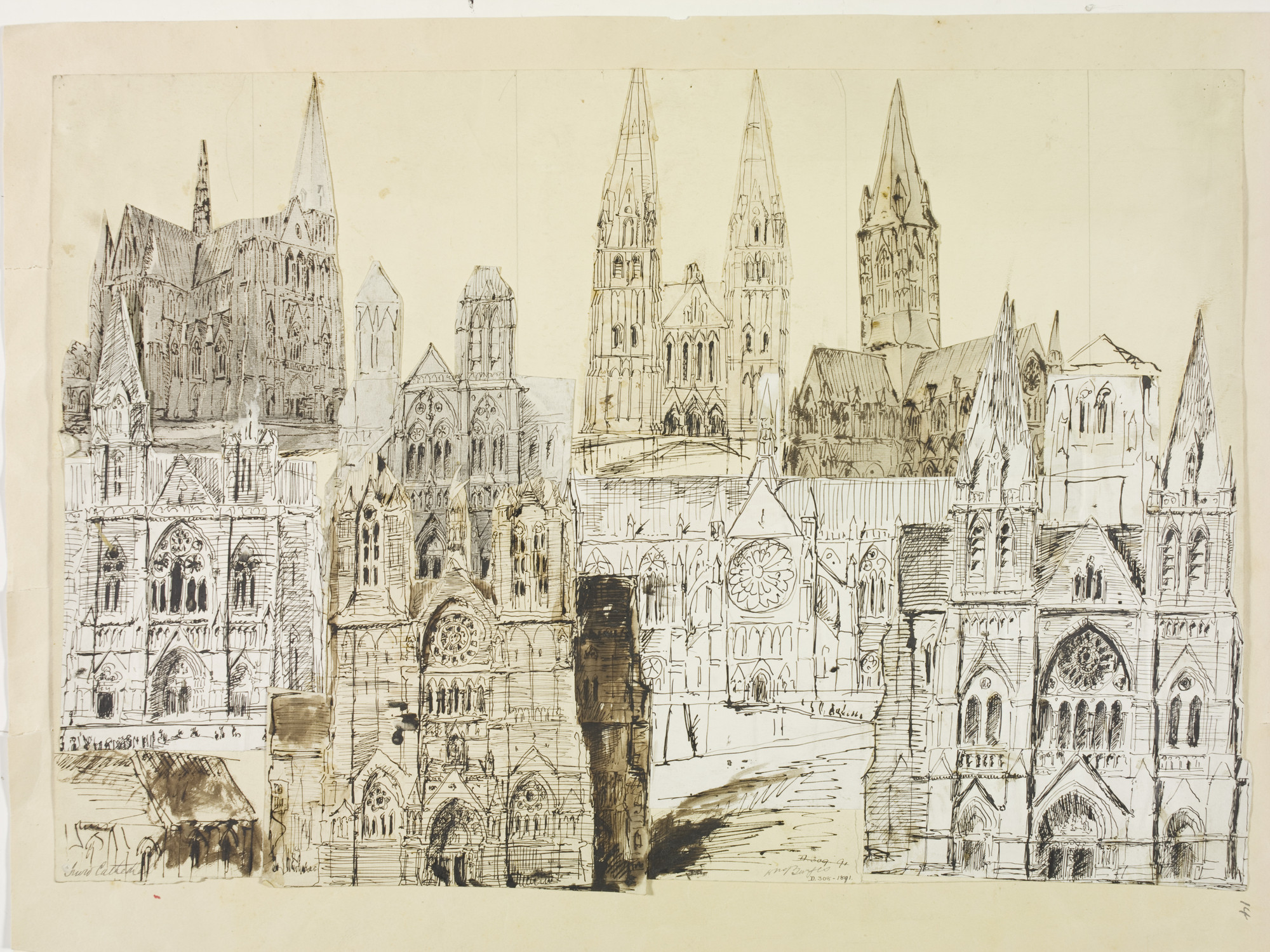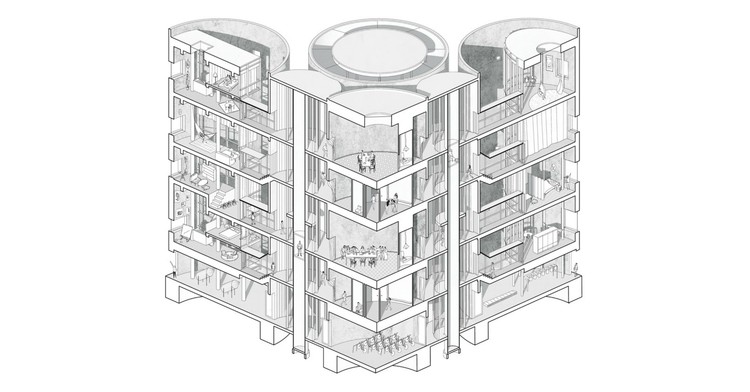architectural drawing
A line drawing showing plan and/or elevation views of the proposed building for the purpose of showing the overall appearance of the building.
First 10 image search results of architectural drawing architecture










First 10 image search results of architectural drawing architecture









