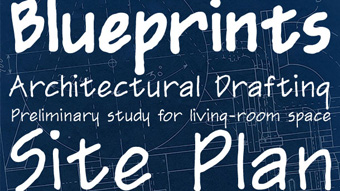blue print(s)
A type of copying method often used for architectural drawings. Usually used to describe the drawing of a structure which is prepared by an architect or designer for the purpose of design and planning, estimating, securing permits and actual construction.
First 10 image search results of blue print(s) architecture









