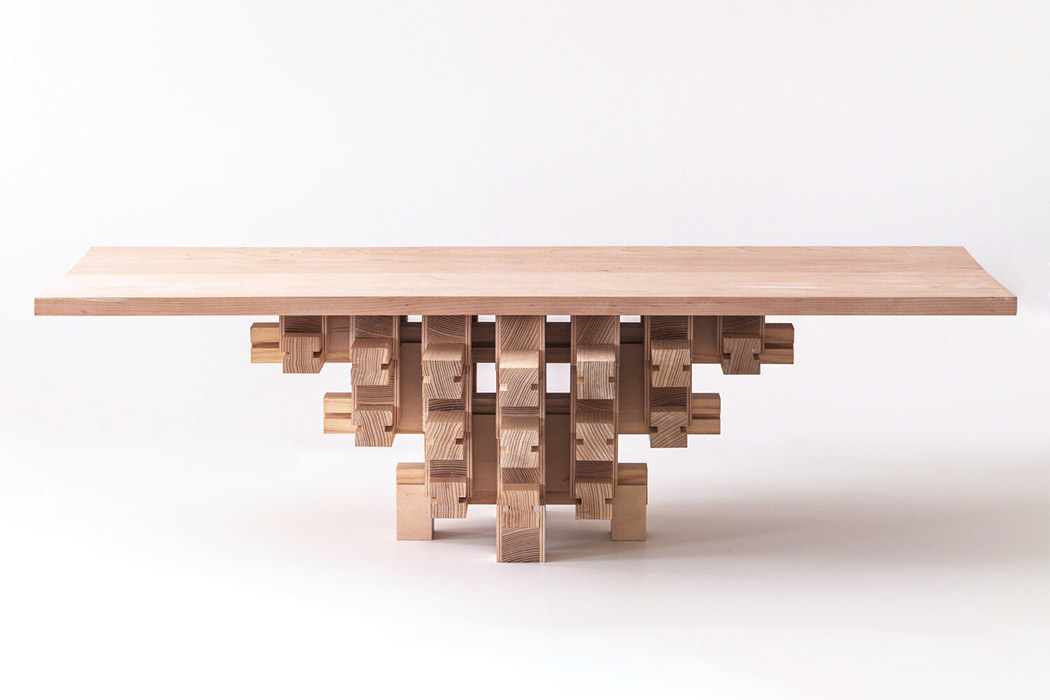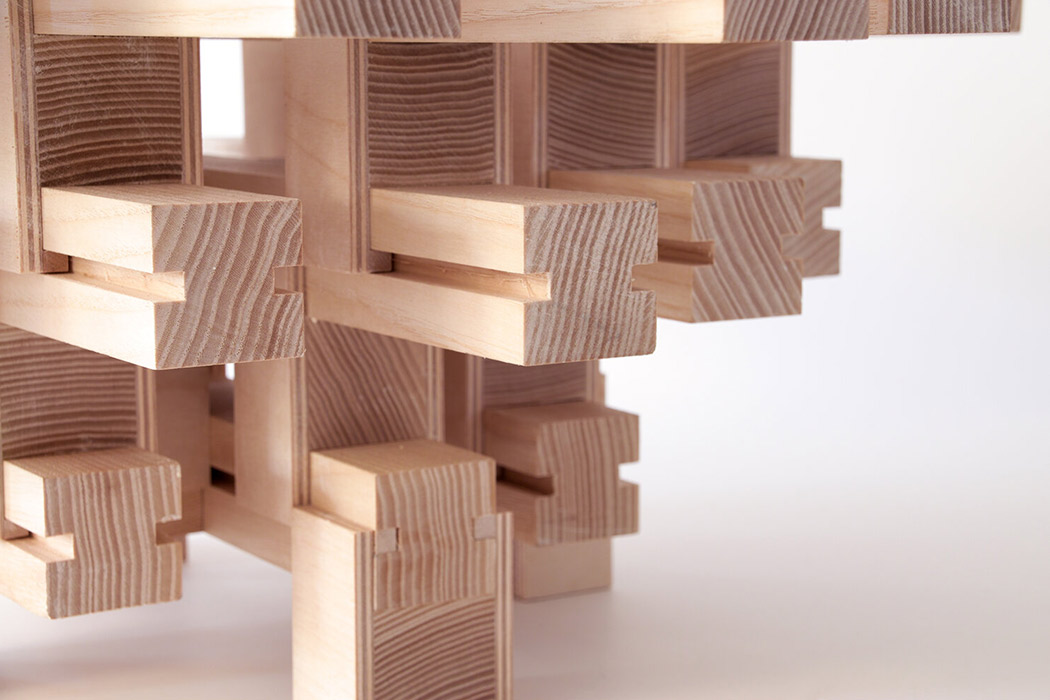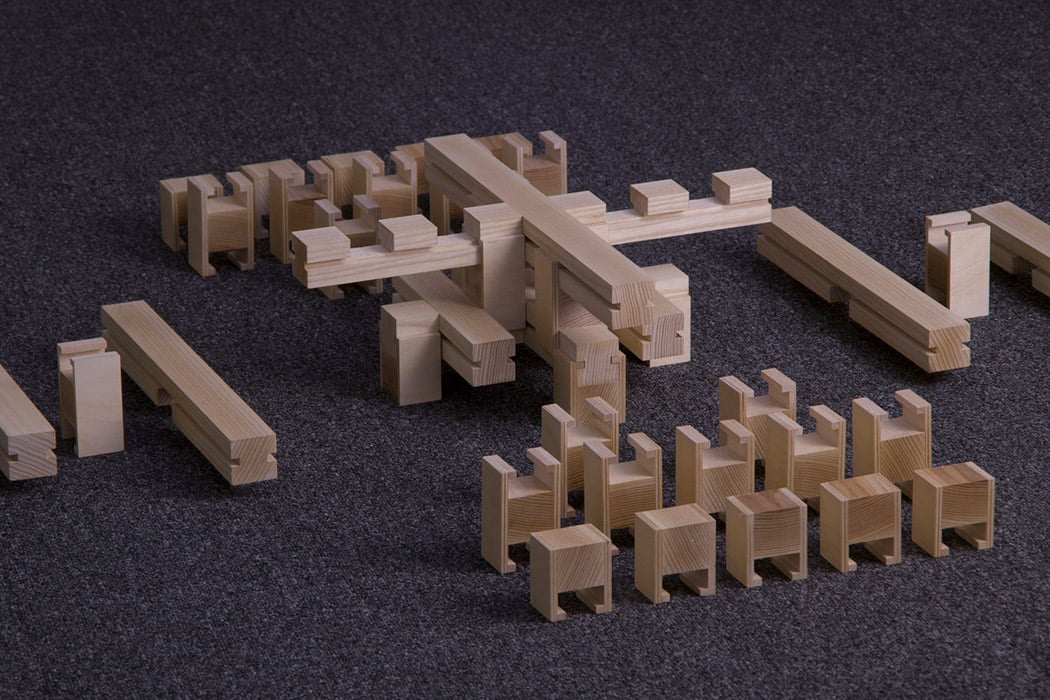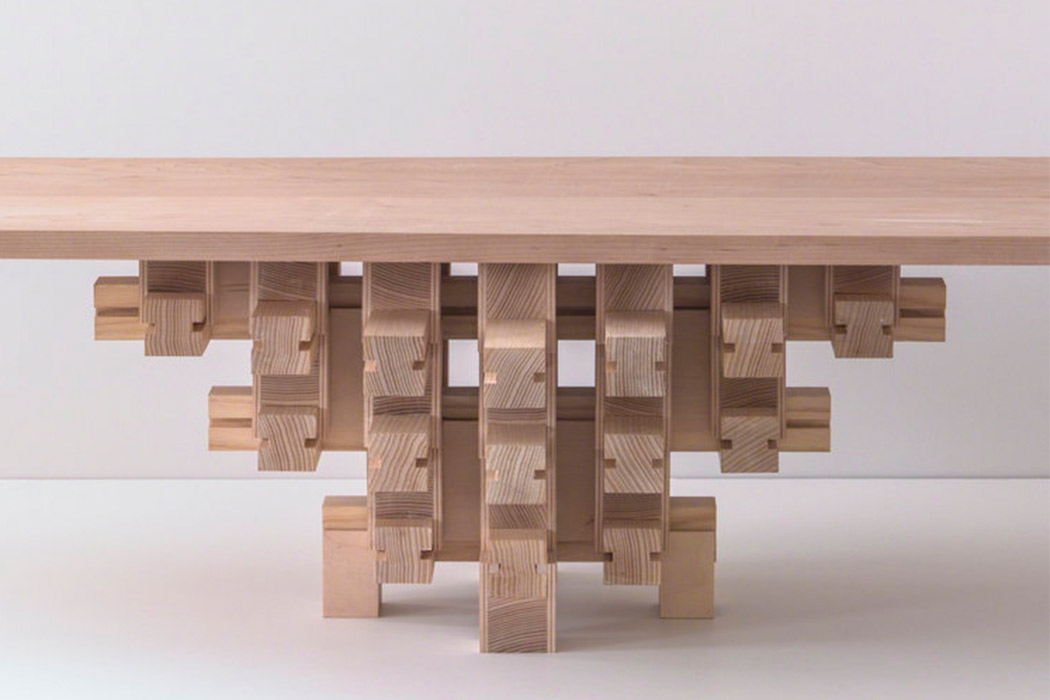dougong
A bracket system used in traditional Chinese construction to support roof beams, project the eaves outward, and support the interior ceiling. The absence of a triangular tied frame in Chinese architecture made it necessary to multiply the number of supports under the rafters. In order to reduce the number of pillars this would normally require, the area of support afforded by each pillar was increased by the dougong. The main beams support the roof through intermediary queen posts and shorter upper beams, enabling the roof to be given a concave curve. This distinctive curve is believed to have developed at the beginning of the Tang period, presumably to lighten the visual weight of the roof and allow more daylight into the interior.
First 10 image search results of dougong architecture









