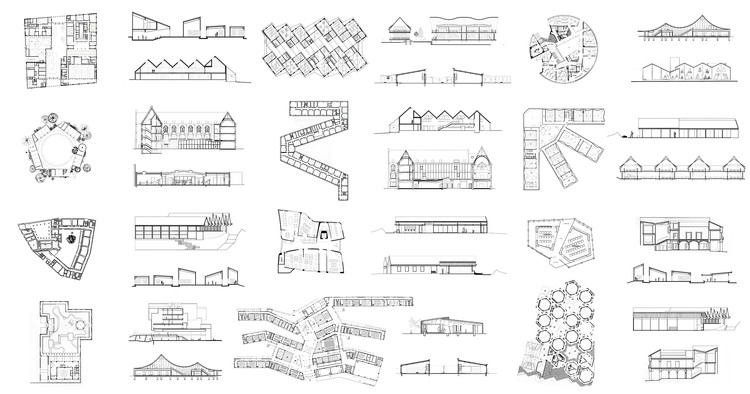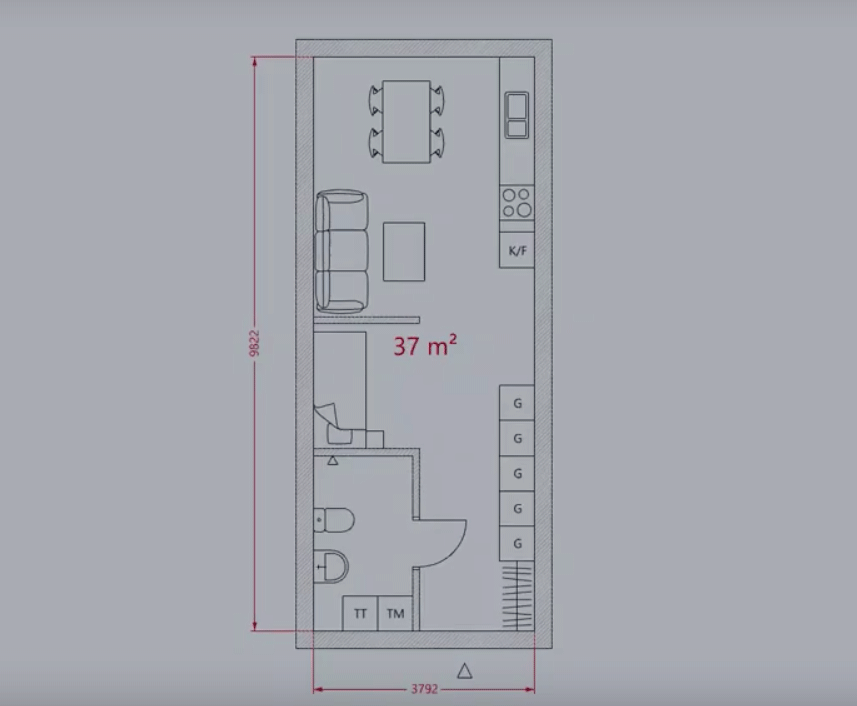plan
A line drawing (by floor) representing the horizontal geometrical section of the walls of a building. The section (a horizontal plane) is taken at an elevation to include the relative positions of the walls, partitions, windows, doors, chimneys, columns, pilasters, etc. A plan can be thought of as cutting a horizontal section through a building at an eye level elevation.
First 10 image search results of plan architecture









